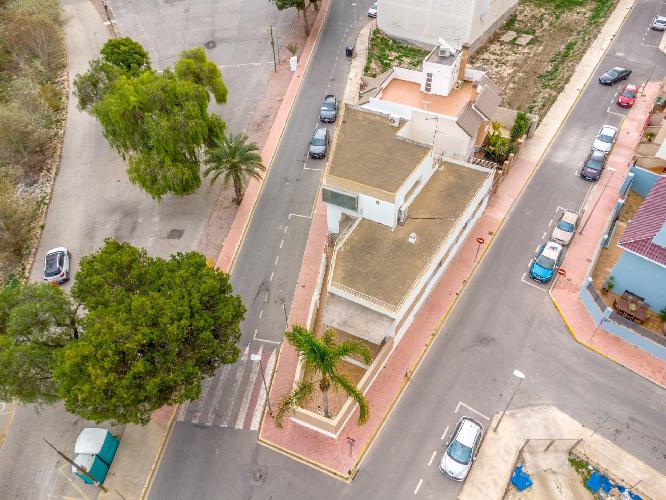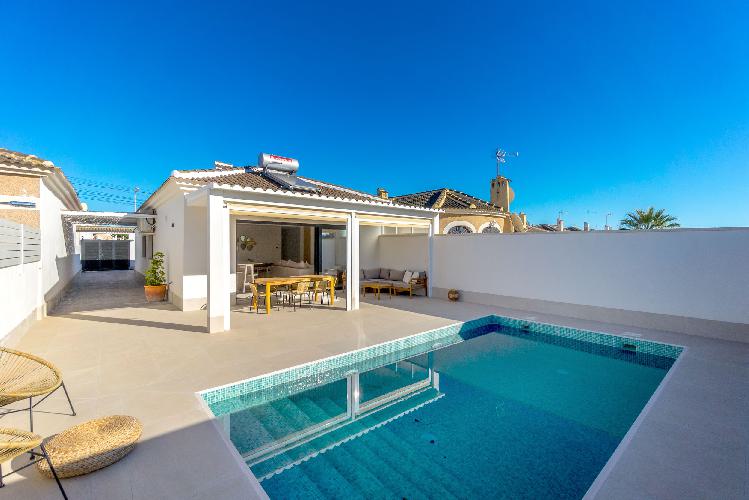|
| Detached house |
| |
 |
| |
| 499.000 Euro |
|
|
|
| |
| Villa |
| |
 |
| |
| 278.000 Euro |
|
|
|
| |
| Villa |
| |
 |
| |
| 499.000 Euro |
|
|
|
| |
| Villa |
| |
 |
| |
| 719.950 Euro |
|
|
|
| |
| Detached house |
| |
 |
| |
| 198.000 Euro |
|
|
|
| |
| |
|
|
|
Stud + Finca - Gaucin Marbella
|
3.900.000 € |
 |
| Ref. |
ISD-MARB474 |
| Plot size |
350000 |
| Living space |
715 |
| Bedroom |
8 |
| Total number of rooms |
10 |
| Bathroom |
7 |
| Kitchen |
4 |
| Pool |
yes |
| Garage |
yes |
| Garden |
yes |
| Terrace |
yes |
| Conservatory |
no |
| Parking space |
yes |
| Guest toilet |
yes |
| Roof terrace |
yes |
| balcony |
yes |
| Outdoor kitchen |
yes |
| Storage room |
no |
|
|
                               |
| Description of Property: |
The Ranch "Finca Vega Grande" is located in southern Spain on the Costa del Sol Interior in Andalucia, about 45 minutes drive from Gibraltar and about 1 hour drive from Malaga. A beautiful property located near Gaucin on the river Genal. The Ranch has a beautiful orchard with countless orange, tangerine, lemon and olive trees. From the bottom of the valley, the farm extends about 3 km up the hill and covers a total of 35 hectares (86 Acres) of cultivated as well as uncultivated land. On the finca horses can be kept, in a stable with 4 boxes and a fenced horse pasture of about 40'000 square meters.
Buildings:
The residence, built by the English architect Paffard Keatinge-Clay, who learned his craft in the studio of the famous Swiss architect Le Corbusier at 7 rue de Sèvres in Paris. The typical spectacular architecture by Keatinge-Clay of the residence is found again and again in other buildings around the world.
Equipment of Residence: with Swimming pool 14 meters long and 3.5 meters wide, underfloor heating, fireplace, approx. 400 m² living space Large living and dining room, kitchen, 2 bathrooms, 3 bedrooms, approx. 200 m² terrace with pergola. Separate kitchen outside dining area with approx. 20 m² , Internet TV, Wi-Fi and landline telephone connection.
Studio Apartment: Located in the basement of the residence with approx. 100 m² of living space, living and dining room with kitchenette, 2 bedrooms, 1 bathroom, outside seating. Satellite TV and Wi-Fi and landline.
Infrastructure Residence: Laundry with tumbler and washing machine. Separate natural cellar, oil heating with 3'000 liter outer tank, 2 diesel-powered emergency gen-sets, automatic circulation pump for the swimming pool and chlorine regulation system.
Garage Building with 3 single garages replique montre france and 2 covered parking spaces.
Guesthouse with 2 separate apartments: Farmer’s Apartment in the Groundfloor with living room and fireplace and kitchen, bathroom, 2 bedrooms, about 80 m². 2 Outside seating areas, in front of and back of Guesthouse.
Guest’s Apartment on the 1st floor with a large rustic kitchen with fireplace, 4 bedrooms, 1 living room and 3 bathrooms. Total approx. 135 outside m² of living space. Outside seating and separate roof terrace. Own pool, 2 basement rooms.
Horse Stable with 4 horse boxes with around 40'000 m² fenced pasture.
Separate Open Shed for agricultural machinery. Carport for 4 vehicles. 3 separate buildings for building services, emergency power and agriculture.
Garage: 1 Toyota Landcruiser, vintage 2006 / 1 Jeep Cherokee vintage 1992 / 1 pickup VW Amarok, vintage 2015 / 1 small tractor and 1 harrow tractor.
Orchard: The orchard is located in the bottom of the finca near the river Genal. It includes around 400 fruit trees such as oranges, mandarins, avocados, pomegranates, pears, clementines, walnut, lemons, grapefruit, figs, carob fruits, almonds, olives.
Access to the Ranch and Roads: The driveway to the Ranch consists of about 1.5 km of public natural road (municipality of Casares) from the main road A-377 to the entrance gate. This access road is used by all residents. From the entrance gate of the Ranch, the public natural road (municipality Gaucin) runs about 1.3 km down to the bottom of the Ranch to the buildings and the plantation.
Water Rights: The finca has two own groundwater springs at the bottom of the river Genal. From these two sources 3 water reservoirs are fed. The high reservoir on the highest point of the finca has a capacity of 30'000 liters. The central reservoir above the residence has a capacity of 90,000 liters. The deep reservoir near the guest house has a capacity of 30,000 liters. The finca has a registered right in the land register for the two rights of groundwater sources. The whole orchard has its own irrigation system. The finca is one of the few estates in this area that has its own water. The power supply on the ranch has been completely renewed.
Building Permits: The finca is divided into two land parcels. Parcel no. 12 west and parcel no. 11 east. On both plots additional buildings can be created for agricultural use without a building permit For additional residential buildings, building permits must be requested from the municipality of Gaucin. Permitted without a building permit is a helicopter landing pad.
|
| Request / More Info |
|
|
|
|